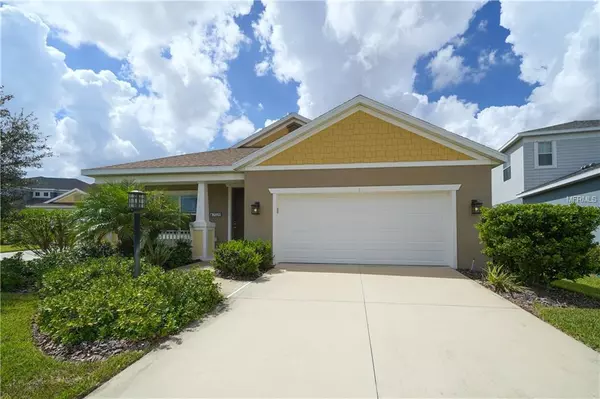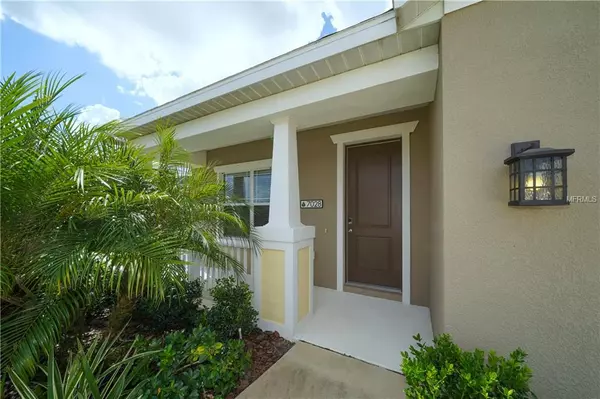For more information regarding the value of a property, please contact us for a free consultation.
7028 WHITE WILLOW CT Sarasota, FL 34243
Want to know what your home might be worth? Contact us for a FREE valuation!

Our team is ready to help you sell your home for the highest possible price ASAP
Key Details
Sold Price $310,000
Property Type Single Family Home
Sub Type Single Family Residence
Listing Status Sold
Purchase Type For Sale
Square Footage 1,744 sqft
Price per Sqft $177
Subdivision Magnolia Point
MLS Listing ID A4415568
Sold Date 12/26/18
Bedrooms 3
Full Baths 2
Construction Status No Contingency
HOA Fees $131/qua
HOA Y/N Yes
Year Built 2015
Annual Tax Amount $4,084
Lot Size 10,018 Sqft
Acres 0.23
Lot Dimensions 40 x 179 x 85 x 147
Property Description
PRICE REDUCED TO BELOW OWNER'S PURCHASE PRICE! New asking price is $320,000. Centrally located in Magnolia Point, a gated community of 74 homes, this 3 bedroom/2bath + den was purchased new in May of 2016. The home has over $30,000 in builder's upgrades including an extended screened lanai, coffered ceilings, upgraded appliance package with gas cooking, granite counter tops, tile backsplash, cultured marble vanity tops and much more. This home shows pride of ownership and looks like a newly constructed home. In Magnolia Point you can take a walk around the lake and enjoy nature or just sit back on the lanai and enjoy living in this great intimate neighborhood. For those dog owners who find it hard to find a new subdivision allowing a fenced yard in new communities, this lot allows fencing (per community guidelines). Nearby you will find ample restaurants, shopping, services, UTC Mall, and just a quick ride to SRQ Airport. Magnolia Point is also very close to the area's beautiful beaches and downtown Sarasota. Priced below market, this "almost new" home would be a great home for anyone.
Location
State FL
County Manatee
Community Magnolia Point
Zoning PDR/WP
Rooms
Other Rooms Den/Library/Office, Great Room, Inside Utility
Interior
Interior Features Ceiling Fans(s), Kitchen/Family Room Combo, Open Floorplan, Solid Surface Counters, Solid Wood Cabinets, Tray Ceiling(s)
Heating Central, Electric, Natural Gas
Cooling Central Air
Flooring Brick, Carpet, Ceramic Tile, Laminate
Furnishings Unfurnished
Fireplace false
Appliance Dishwasher, Disposal, Dryer, Exhaust Fan, Gas Water Heater, Microwave, Range, Range Hood, Refrigerator, Washer
Laundry Inside, Laundry Room
Exterior
Exterior Feature French Doors, Hurricane Shutters, Irrigation System, Sidewalk, Sliding Doors
Parking Features Driveway, Garage Door Opener
Garage Spaces 2.0
Community Features Deed Restrictions, Gated, Irrigation-Reclaimed Water, Sidewalks
Utilities Available BB/HS Internet Available, Cable Available, Cable Connected, Electricity Available, Electricity Connected, Fire Hydrant, Natural Gas Connected, Phone Available, Public, Sewer Available, Street Lights, Water Available
Amenities Available Gated
View Garden
Roof Type Shingle
Porch Covered, Patio, Porch, Screened
Attached Garage true
Garage true
Private Pool No
Building
Lot Description In County, Level, Sidewalk, Paved, Private, Unincorporated
Story 1
Entry Level One
Foundation Slab
Lot Size Range Up to 10,889 Sq. Ft.
Sewer Public Sewer
Water Canal/Lake For Irrigation
Architectural Style Craftsman
Structure Type Block,Stucco
New Construction false
Construction Status No Contingency
Schools
Elementary Schools Kinnan Elementary
Middle Schools Sara Scott Harllee Middle
High Schools Southeast High
Others
Pets Allowed Yes
HOA Fee Include Management,Security
Senior Community No
Ownership Fee Simple
Acceptable Financing Cash, FHA, VA Loan
Membership Fee Required Required
Listing Terms Cash, FHA, VA Loan
Special Listing Condition None
Read Less

© 2024 My Florida Regional MLS DBA Stellar MLS. All Rights Reserved.
Bought with COLDWELL BANKER RESIDENTIAL R.



